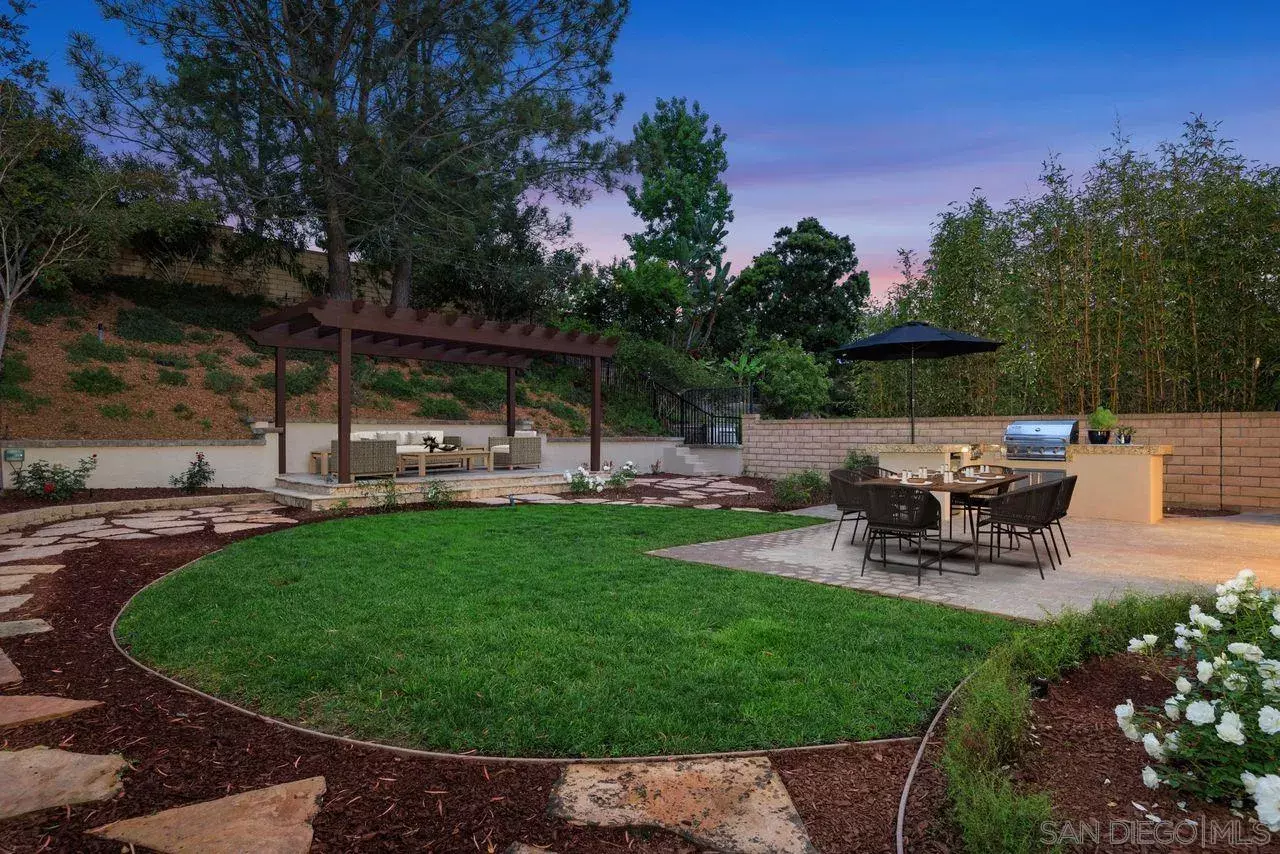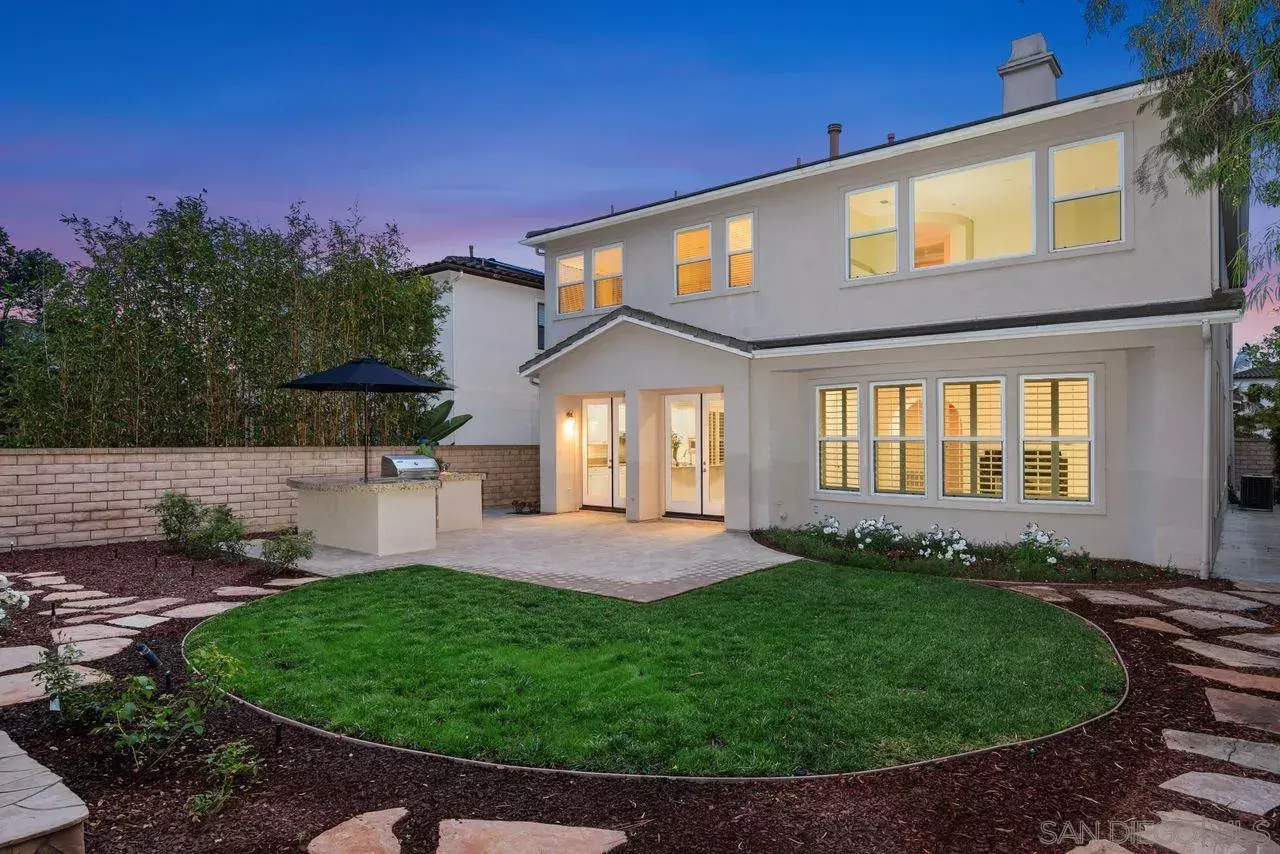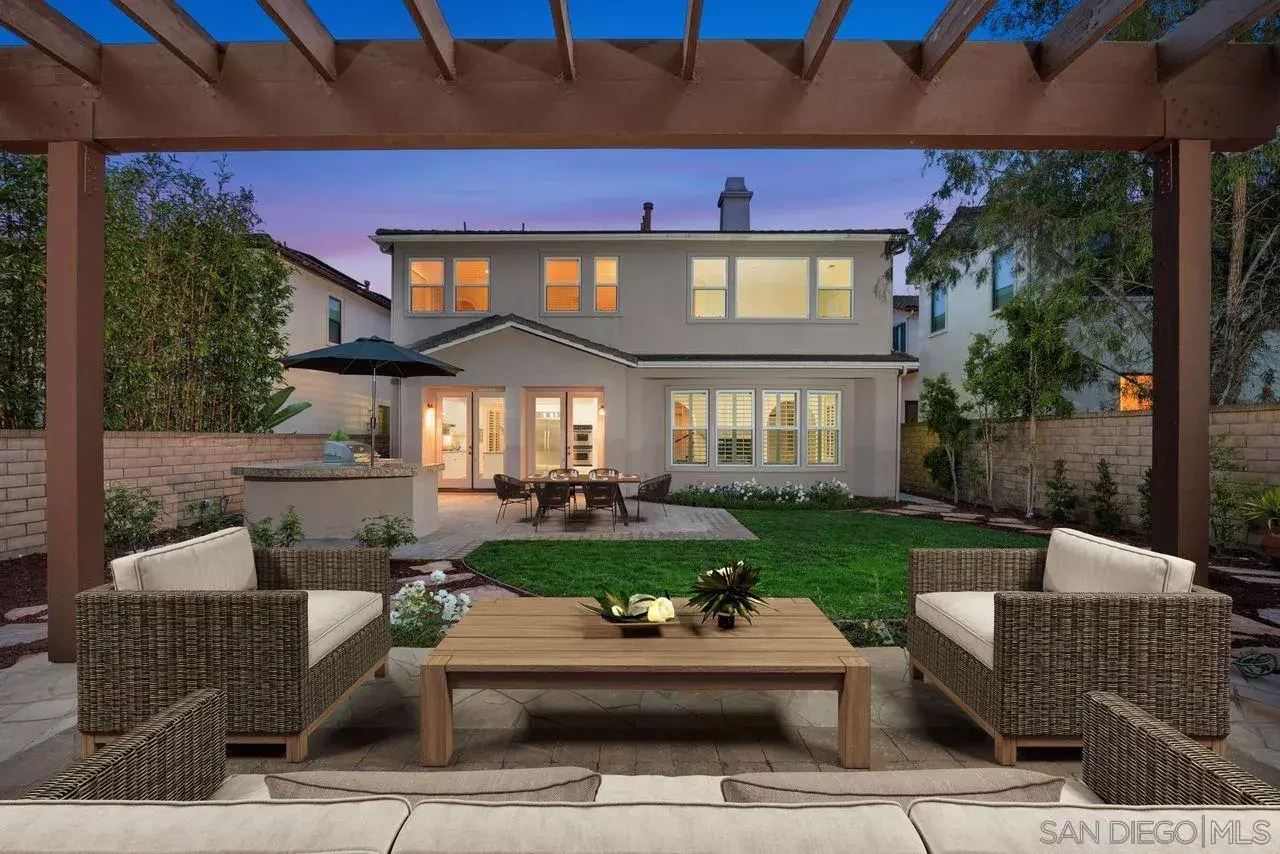


Listing Courtesy of: San Diego, CA MLS / Coldwell Banker Realty / Farryl Moore
4772 Sunset Heights Ct San Diego, CA 92130
Pending (80 Days)
$2,999,000
MLS #:
250030449
250030449
Lot Size
8,712 SQFT
8,712 SQFT
Type
Single-Family Home
Single-Family Home
Year Built
2004
2004
School District
San Dieguito High School Distric
San Dieguito High School Distric
County
San Diego County
San Diego County
Community
Vista Santa Barbara
Vista Santa Barbara
Listed By
Farryl Moore, DRE #01395425 CA, 01395425 CA, Coldwell Banker Realty
Source
San Diego, CA MLS
Last checked Sep 15 2025 at 11:47 PM GMT+0000
San Diego, CA MLS
Last checked Sep 15 2025 at 11:47 PM GMT+0000
Bathroom Details
- Full Bathrooms: 4
- Half Bathroom: 1
Interior Features
- Shower In Tub
- Shower
- Recessed Lighting
- Granite Counters
- Bathtub
- Balcony
- High Ceilings (9 Feet+)
- Kitchen Island
- Pantry
- Coffered Ceiling(s)
Kitchen
- Gas Cooking
- Counter Top
- Gas Stove
- Gas Oven
- Freezer
- Refrigerator
- Range/Oven
- Microwave
- Garage Door Opener
- Disposal
- Dishwasher
- Built-In
- Range/Stove Hood
- Barbecue
- Double Oven
- Water Softener
Subdivision
- Carmel Valley
Property Features
- Fireplace: Fp In Family Room
- Fireplace: Fp In Living Room
- Fireplace: Two Way
- Fireplace: Fp In Primary Br
Heating and Cooling
- Zoned Areas
- Forced Air Unit
- Fireplace
- Central Forced Air
- Zoned Area(s)
- Dual
Homeowners Association Information
- Dues: $140/Monthly
Flooring
- Wood
- Carpet
- Tile
Exterior Features
- Roof: Tile/Clay
- Roof: Concrete
Utility Information
- Utilities: Water Connected, Sewer Connected, Natural Gas Connected, Electricity Connected
- Sewer: Sewer Connected
Parking
- Attached
- Garage
- Garage Door Opener
- Garage - Single Door
- Garage - Two Door
Stories
- 2 Story
Living Area
- 3,736 sqft
Location
Disclaimer:
This information is deemed reliable but not guaranteed. You should rely on this information only to decide whether or not to further investigate a particular property. BEFORE MAKING ANY OTHER DECISION, YOU SHOULD PERSONALLY INVESTIGATE THE FACTS (e.g. square footage and lot size) with the assistance of an appropriate professional. You may use this information only to identify properties you may be interested in investigating further. All uses except for personal, noncommercial use in accordance with the foregoing purpose are prohibited. Redistribution or copying of this information, any photographs or video tours is strictly prohibited. This information is derived from the Internet Data Exchange (IDX) service provided by San Diego MLS. Displayed property listings may be held by a brokerage firm other than the broker and/or agent responsible for this display. The information and any photographs and video tours and the compilation from which they are derived is protected by copyright. Compilation © 2025 San Diego MLS.



Description